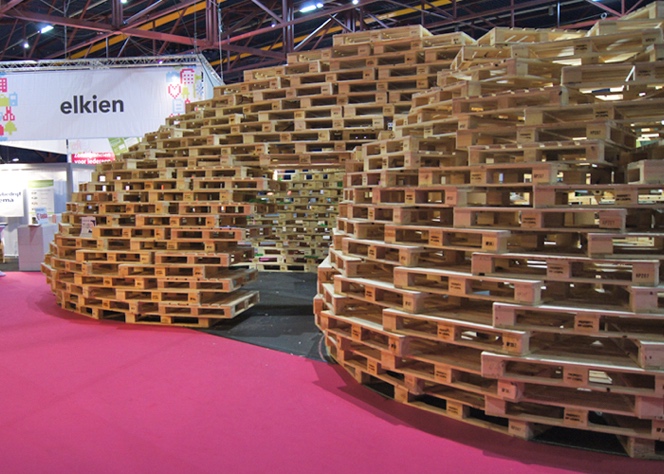Paviljoen Event Groen
Dit paviljoen is een tijdelijk, experimenteel bouwwerk, opgebouwd uit identieke flexibele en demontabele elementen in de vorm van pallets. De vraag die wij ons hier gesteld hebben, is hoe wij een tijdelijk bouwwerk kunnen bouwen, rekening houdend met de lange termijn. Dit houdt in: zonder de natuur onnodig aan te tasten en met restafval te blijven zitten; zowel aan de voorkant van het proces (de winning van grondstoffen) als aan de achterkant (sloop). De kringlopen moeten gesloten zijn. Deze houding wordt steeds belangrijker, met het oog op schaarste in relatie tot behoeften van toekomstige generaties: De oppervlakte van de aarde is eindig.
Het paviljoen is volledig opgebouwd uit dezelfde ‘bouwstenen’ die zijn gemaakt van FSC-gecertificeerd hout uit duurzaam beheerde bossen. Hout is een hernieuwbare grondstof, makkelijk te recyclen en vrijwel CO-2 neutraal. Onder invloed van zonlicht nemen bomen CO-2 op en staan ze zuurstof af. Houtgebruik in de bouw uit duurzaam beheerde bossen stimuleert toenemende koolstofopslag. Slechts het transport en de verwerking tot planken brengt uitstoot met zich mee.
Deze pallets gaan jarenlang mee. Na gebruik dienen de pallets weer andere doelen, waardoor ze een lange levenscyclus hebben. Onderdelen worden hergebruikt tot nieuwe producten die weer een eigen levenscyclus hebben. Het paviljoen is geheel zonder middelen tot stand gekomen. Het transport is tot een minimum beperkt, want lokaal opgelost. Van zaagverlies is geen sprake en de pallets zijn allemaal ‘droog’ gestapeld waardoor bijproducten voor bijvoorbeeld het maken van verbindingen niet nodig zijn geweest. Het bouwwerk is zo ontworpen dat ze stabiel is van zichzelf. Studenten van NHL Stenden hebben het paviljoen opgebouwd. Ingrediënten voor dit paviljoen zijn dus niet meer dan natuur, zon en tijd.
De vormgeving van het paviljoen symboliseert de gesloten kringloop. De vorm van de oneindige cirkel, een cyclus waarbij diverse stadia elkaar opvolgen maar uiteindelijk de uitgangstoestand weer wordt bereikt, is een knipoog naar de duurzame keten. Deze vorm omsluit twee ruimtes in een beweging. Tussen deze ruimtes binnen de Möbius band, is een subtiel onderscheid aangebracht. De ene ruimte is gesloten, naar binnen gekeerd en vormt een volledig afgesloten koepel. Binnen in deze koepel is tijdens het ‘Event Groen’ het voltooide werk van het bureau tentoongesteld. De andere ruimte, die halfopen is, geeft een inkijk in de groene toekomst van het bureau. Dit paviljoen verhaalt over tijd, energie, beweging, groei en evenwicht.
Locatie
- Leeuwarden, Friesland
Realisatie
- 2012





